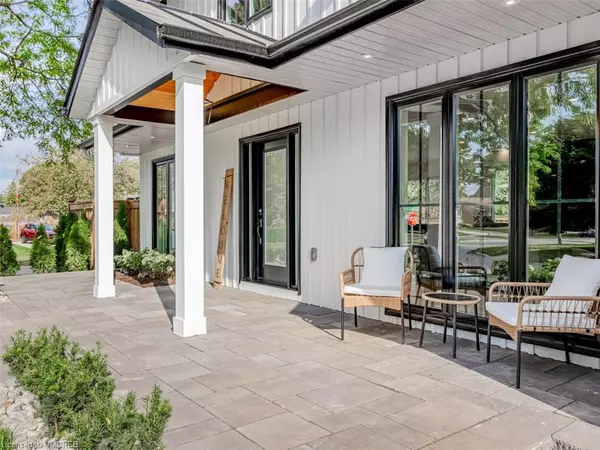
2212 Urwin Crescent Oakville, ON L6L 2T2
5 Beds
6 Baths
2,094 SqFt
UPDATED:
11/14/2024 06:33 PM
Key Details
Property Type Single Family Home
Sub Type Detached
Listing Status Active
Purchase Type For Sale
Square Footage 2,094 sqft
Price per Sqft $1,193
MLS Listing ID 40677550
Style Two Story
Bedrooms 5
Full Baths 4
Half Baths 2
Abv Grd Liv Area 2,094
Originating Board Oakville
Annual Tax Amount $4,416
Property Description
Location
Province ON
County Halton
Area 1 - Oakville
Zoning RL3-0
Direction Third Line & Bridge Rd
Rooms
Basement Full, Finished
Kitchen 1
Interior
Interior Features Other
Heating Forced Air, Natural Gas
Cooling Central Air
Fireplace No
Appliance Dishwasher, Dryer, Range Hood, Refrigerator, Stove
Exterior
Parking Features Detached Garage
Garage Spaces 2.0
Pool In Ground
Roof Type Asphalt Shing
Lot Frontage 77.26
Lot Depth 78.63
Garage Yes
Building
Lot Description Urban, Major Highway, Marina, Park, Playground Nearby, Public Transit, Rec./Community Centre, School Bus Route, Schools, Shopping Nearby
Faces Third Line & Bridge Rd
Foundation Concrete Perimeter
Sewer Sewer (Municipal)
Water Municipal
Architectural Style Two Story
Structure Type Vinyl Siding,Other
New Construction No
Others
Senior Community No
Tax ID 248500362
Ownership Freehold/None

GET MORE INFORMATION





